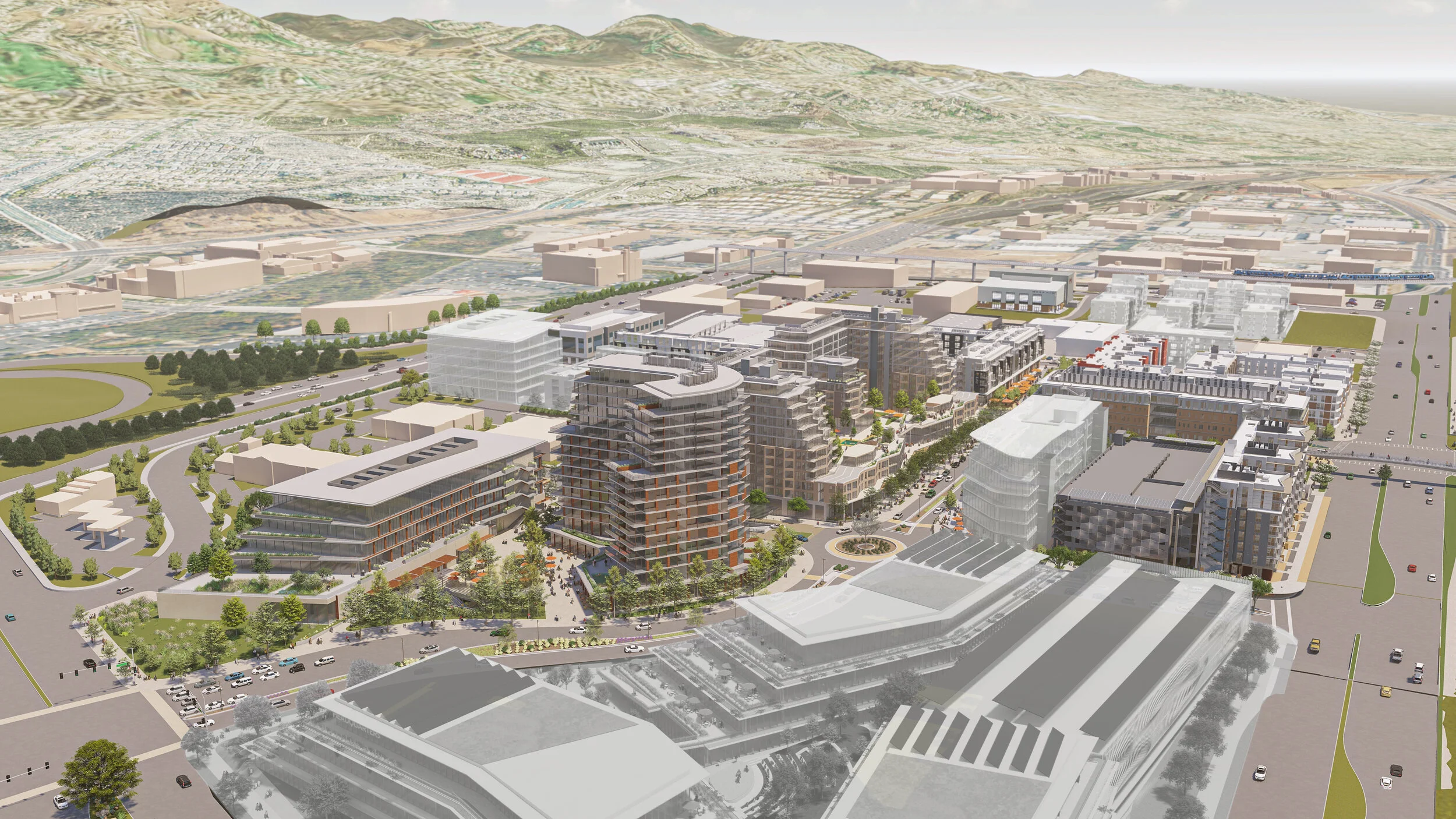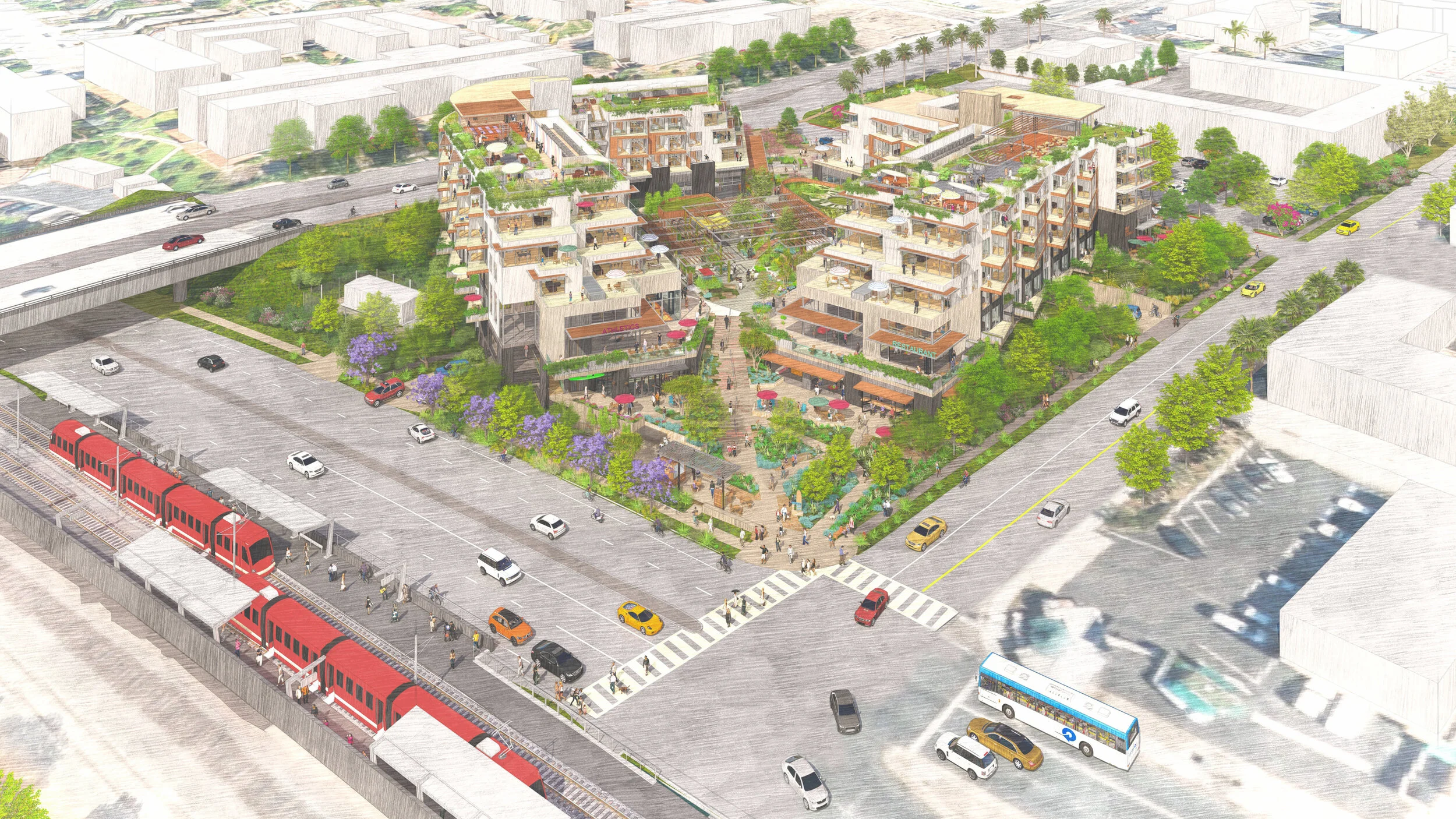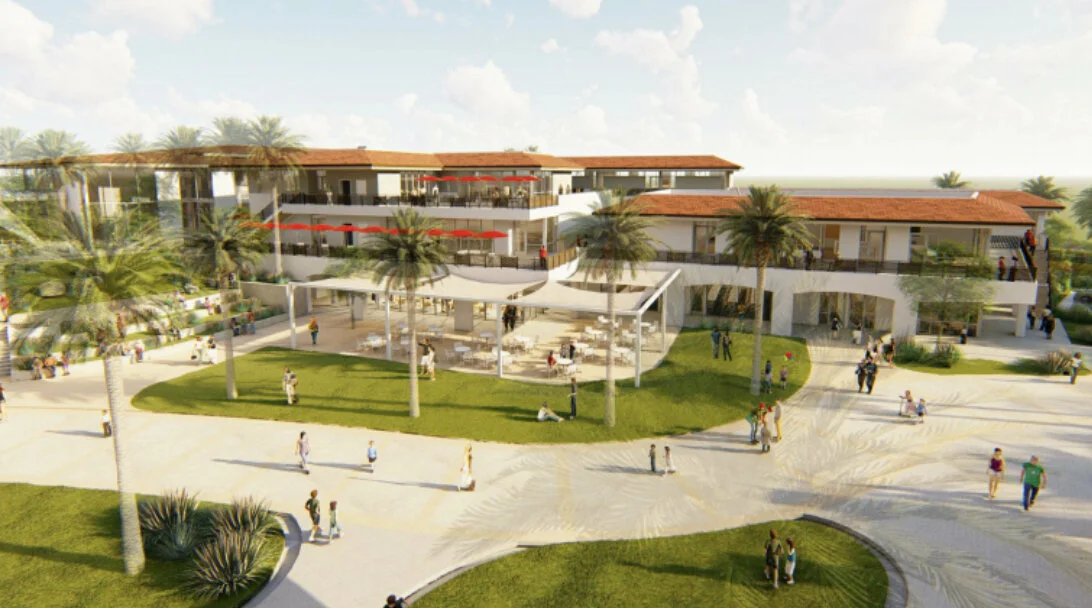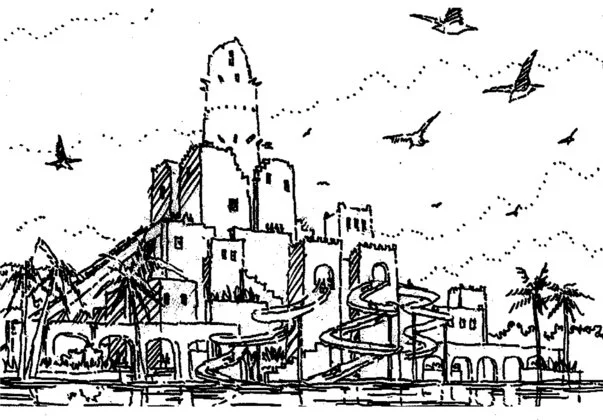Peter Pennoyer Architects
Architectural Design Detail Development & Construction Administration
East Hampton Residence
This 17,000sf residence is part of a family compound in East Hampton, NY. As the primary residence, it includes 10 bedrooms, 13 bathrooms, 6 fireplaces, and staff apartment.
Peter Pennoyer Architects
Architectural Design Detail Development
New York City Condominium
Winner of the 2016 Stanford White Residential Architecture Multi-Unit Award. The exterior has prominent areas of ornamental limestone detail and generous penthouse roof terraces.











